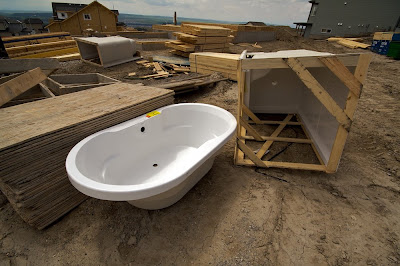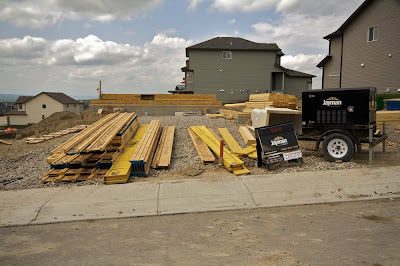So yesterday I went past the house and the roof shingles were already finished. They started installing these on Monday and two days later those guys are finished. Amazing.
Also all our plumbing is done! Again I was astonished! This is some crazy stuff! The heater is in, all the heating ducts are in, water mains and plumbing ALL DONE. And I must say, connections between all the hoses are simply immaculate. The trades men know what they are doing!!!
Also both baths are in and in the master bathroom the shower is up too. Venting ducts are installed and the laundry room has 2 water mains and a drainage.
So when this is finished we will have a walk through again.
O and funny thing is our fire place is in too. And when I came home I noticed on the pictures that we have a front door as well. I walked right by it.
On another note, SARAH IS BACK for the weekend! Jihaa. Today we will choose our new floor tile. THe 'old' one has been discontinued. Too bad because we really liked it. So fingers crossed for this afternoon!
















 X marks the spot were Calgary is located.
X marks the spot were Calgary is located.


















 This IS the view out of our master bedroom window. Nobody will take this away from us!
This IS the view out of our master bedroom window. Nobody will take this away from us! The view overlooking the top floor. I'm standing in the master bedroom. If you look at the floor, on the left side, those two wooden rectangles. That's the bathroom and the walk in closet.
The view overlooking the top floor. I'm standing in the master bedroom. If you look at the floor, on the left side, those two wooden rectangles. That's the bathroom and the walk in closet. Next is an overview from the other side. You see the stairs and in the left bottom corner what will be the laundry room.
Next is an overview from the other side. You see the stairs and in the left bottom corner what will be the laundry room. This will be the bedroom above the garage.
This will be the bedroom above the garage. And this will be the view coming down the stairs. Huge windows, big kitchen on the right.
And this will be the view coming down the stairs. Huge windows, big kitchen on the right. A closer look on the left window. Behind that wall will be our deck.
A closer look on the left window. Behind that wall will be our deck. This is the other window.
This is the other window. View of the main floor. To the left is the kitchen and the enormous pantry in the back. I'm standing in the dining room and to the right is the 'great room'.
View of the main floor. To the left is the kitchen and the enormous pantry in the back. I'm standing in the dining room and to the right is the 'great room'. The stairs right?
The stairs right? The view from in front of the house. Nice big garage. :)
The view from in front of the house. Nice big garage. :) Another view.
Another view. And the other side of the house.
And the other side of the house.









